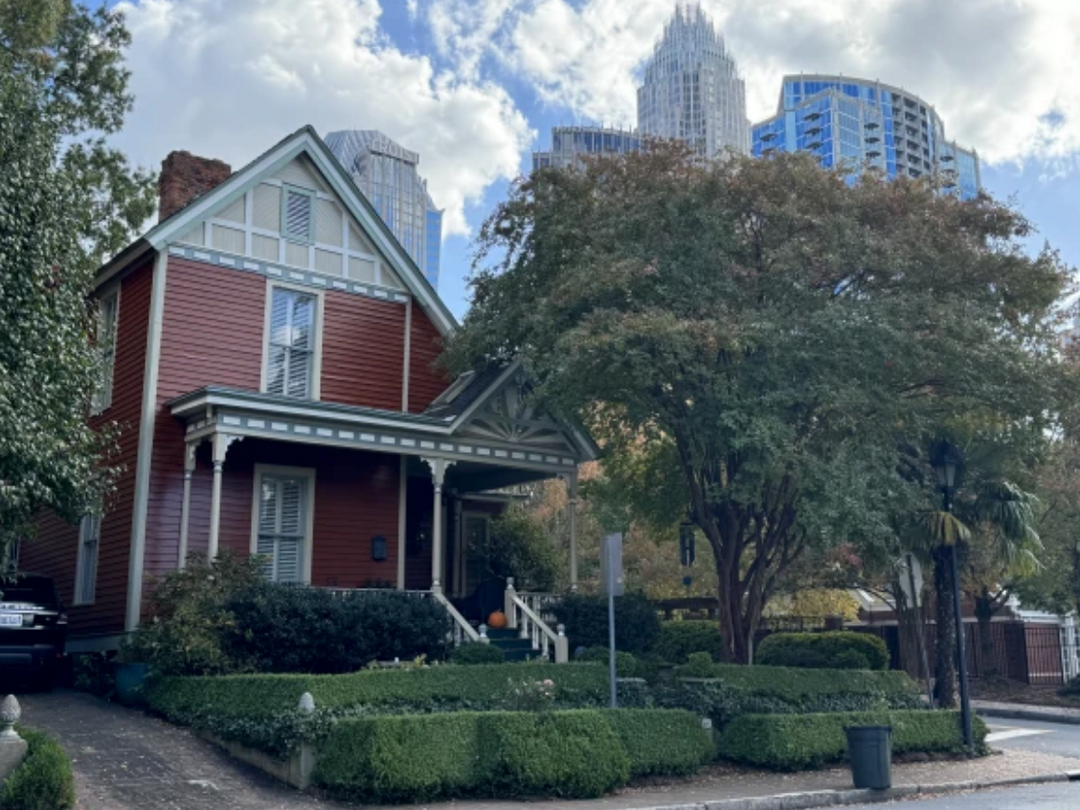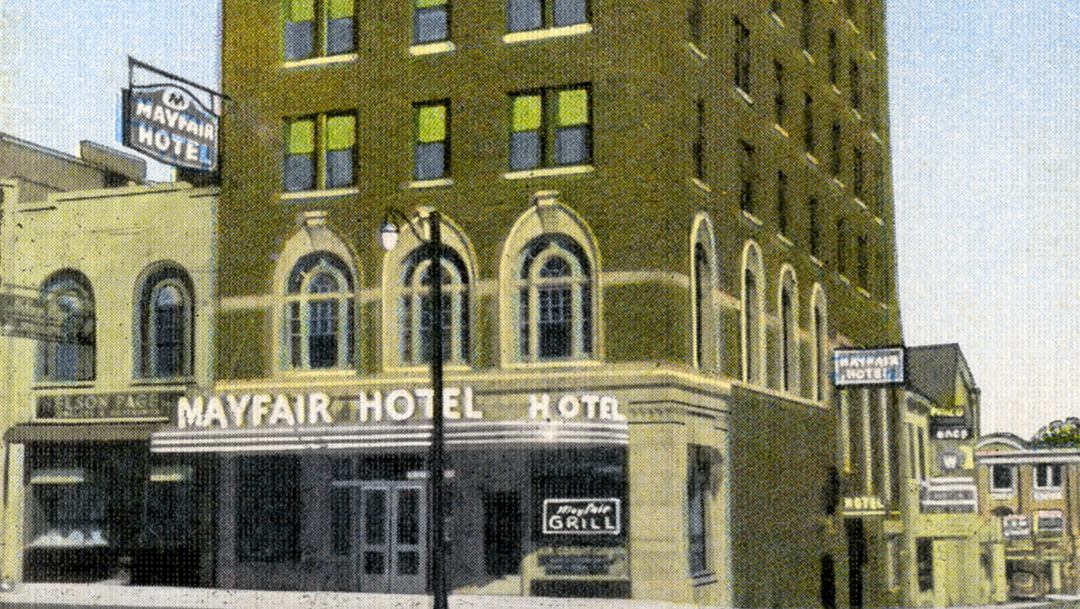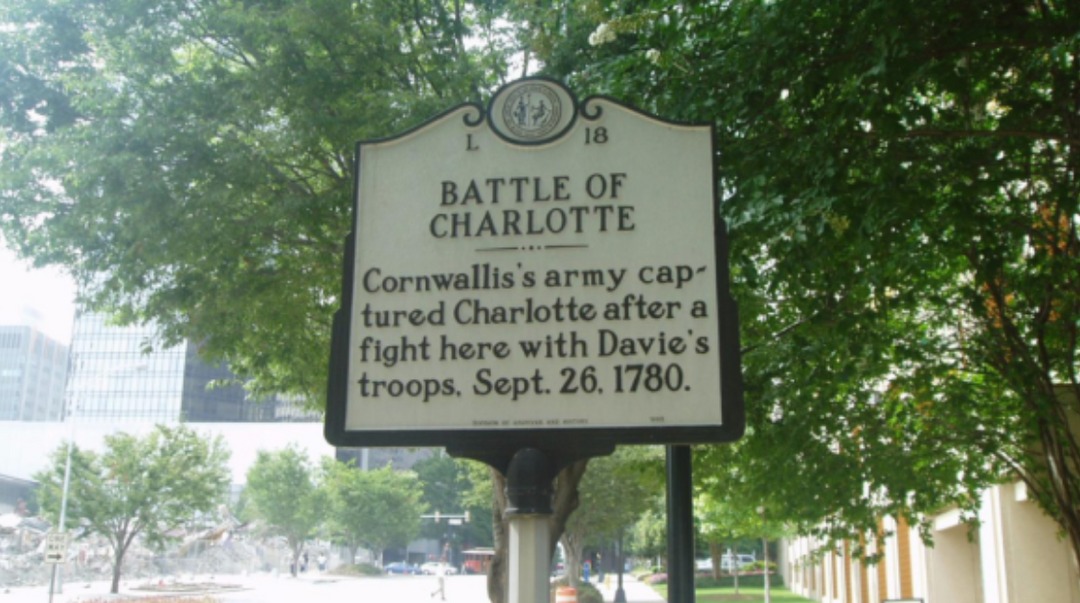Fact Friday 351 - More on A. G. Odell's impact on UNC Charlotte
Happy Friday!
“An architect is the drawer of dreams.” – Grace McGarvie

Minutes and correspondences show that three firms, all based in Charlotte, competed for the contract to plan and design the Charlotte College campus: A.G. Odell Jr. and Associates, Walter Hook, and J. N. Pease and Company. Walter Hook‘s firm, however, was only mentioned in the correspondence and was evidently not a serious contender. Odell & Associates and J.N. Pease and Company, firms that often competed with one another for commissions, were well respected designers of Modernist architecture. Both had designed schools for Charlotte and Mecklenburg County and were familiar with the regulatory and budgetary constraints associated with publicly-funded projects. Walter
Bost, a former Odell architect from 1950 until 2000, stated: "After the War, everyone was having babies, the babies grew into little people who needed to be educated... schools were popping up everywhere, and they were our bread and butter."
Odell‘s firm, as noted earlier, had designed many of Charlotte‘s civic structures and primary schools. But in an article in the Charlotte Observer, dated June 2, 1957, Odell declared: "What I‘d really like to design is a university." The article described the center of downtown Charlotte as an area where ―his [Odell‘s] firm is building some of the biggest and, according to the awards he‘s won, best buildings in Charlotte and the South."

In 1958-1959, Odell would have the opportunity to undertake the project for which he had been aspiring. On November 18, 1958, the Board of Trustees of the Charlotte Community College System voted to hire Odell as the architect for Charlotte College and J. N. Pease to design the campus of Carver College (originally Mecklenburg College), an institution also under the Board‘s control and exclusively open to African Americans.
Dr. Lee Gray, Associate Dean in the College of Arts and Architecture at the University of North Carolina at Charlotte, described the Charlotte College project as an ―architect‘s dream. Gray declared that "the slightly elevated and completely rural campus served as a blank canvas, with which the architect had the opportunity and freedom to design a fresh, new atmosphere." Within this context Odell incorporated contemporary methods of architectural design in fashioning the appearance of the Charlotte College buildings.

In the original contract, dated December 12, 1958, between the Board of Trustees of the Charlotte Community College System and A. G. Odell, Jr. & Associates, the firm was authorized to design the structures for the campus and to develop a master plan. The "Standard Form of Agreement Between Owner and Architect" stipulated that the master plan would serve as a guide to assist the Board in its management of the expanding college. The plan sought to accommodate the anticipated growth of the student body as well as the eventual expansion of the physical campus. Detailed within the original master plan were the placement of proposed structures and the arrangement of roads and utilities. The contract between the Board and Odell & Associates required that the total cost for the development of the master plan was not to exceed $10,000. Much of Odell‘s master plan was executed in the 1960s, including the core of the campus containing the following buildings: Kennedy (1961), Macy (1961), Garinger (1965), Denny (1965), and Barnard (1969). The original plan also set forth the spatial arrangement of these buildings. The construction of these structures and the space created by their placement speaks to the spatial dynamic that was intended for the original Charlotte College Campus.

A.G. Odell‘s designs for the Charlotte College buildings were in keeping with his beliefs regarding the methods of architectural design for the era in which he lived. Accordingly, Odell adhered to the core principles of the International Style by creating buildings that would be attractive without the use of expensive trim or decorative ornamentation that would have no function and that would obscure the building‘s function. Odell selected this architectural philosophy partly because he was a Modernist and also because of the strict budgetary constraints imposed on the Charlotte College Board of Trustees by the Higher Board of Education for North Carolina.

Drawings for the first two buildings took Odell and Associates roughly six months to execute. In March 1960 the Charlotte Observer described Charlotte College‘s Science and Engineering building (later known as Kennedy) as "Clean, open, efficient- looking with straight lines – in a word businesslike." The three-story, 43,000 square foot science building cost $897,000 to construct, and constituted the first stage of construction at Charlotte College‘s new home. Kennedy initially housed ten classrooms, twelve faculty offices, and a lecture room with elevated seating. Originally designed to serve as a temporary library, the first floor of Kennedy housed 18,000 volumes until the Atkins Library was built in 1963. The Macy building, erected contemporaneously with Kennedy and containing administrative offices and classrooms, measured 18,000-square-feet and was constructed for a cost of $418,000.

The custom-made, ten inch windows in both Kennedy and Macy were specially designed to cut down on the cost of heating and cooling. Attenuated aluminum columns are affixed to the outside of the windows and contribute to the Modernist aesthetic of the buildings. They also, by shading one side of the window for part of the day, lessen the impact of the sun on the internal temperature. Considerable care was made in determining the exterior appearance of the buildings. For instance, the brick selected for Kennedy and Macy was manufactured exclusively in North Carolina out of red Carolina clay. The Board of Trustees urged Odell to utilize as much of the central space in both buildings as possible. Therefore, after numerous sets (seven) of conceptual and preliminary drawings, Odell incorporated double corridors with laboratories between them for the Science and Engineering Building (later Kennedy) and placed the classrooms along the outer walls.

Correspondence and full sets of plans indicate that Odell & Associates listened to the needs and wants of its client and made changes in keeping with the Board‘s suggestions and requests. In one instance, Bonnie Cone asked several faculty members for their ideas regarding the design of the interior spaces of the two buildings. A mathematics professor expressed concern about the lack of adequate storage space in Kennedy and asked that Odell revise the plans. "Your architect is clearly not aware of the housekeeping issues that can arise due to lack of storage...." She continued: "a certain amount of space is necessary for the proper functioning of a classroom environment..." The very next day Cone wrote to Odell, requesting that storage space be made available to house the personal belongings of students. The final set of plans (set seven) for the Kennedy building depict "coat closets" in the rectangular spaces on the perimeters of each of the classroom units. Clearly, Odell heeded Cone‘s advice and responded affirmatively to the faculty member‘s request.

In the fall of 1961 students stepped onto the brand new Charlotte College campus for the first time. In a letter to A.G. Odell, Jr. dated September 13, 1961, J. Murrey Atkins wrote: "I believe we have gotten a great deal for our money, they are attractive without being extravagant, and appear very functional and conveniently arranged. We are grateful to you for your large part in this new landmark in Mecklenburg County and in the Piedmont Carolinas."
Until next week!
Chris
Source:
"The Original Concept and Design of Charlotte College: 1957-1965," by Mary Carolyn Dominick (2013); published by the Charlotte Mecklenburg Historic Landmarks Commission. Further works cited therein.
---
Email chris@704shop.com if you have interesting Charlotte facts you’d like to share or just to provide feedback!
“History is not the past, it is the present. We carry our history with us. We are our history.” - James Baldwin




