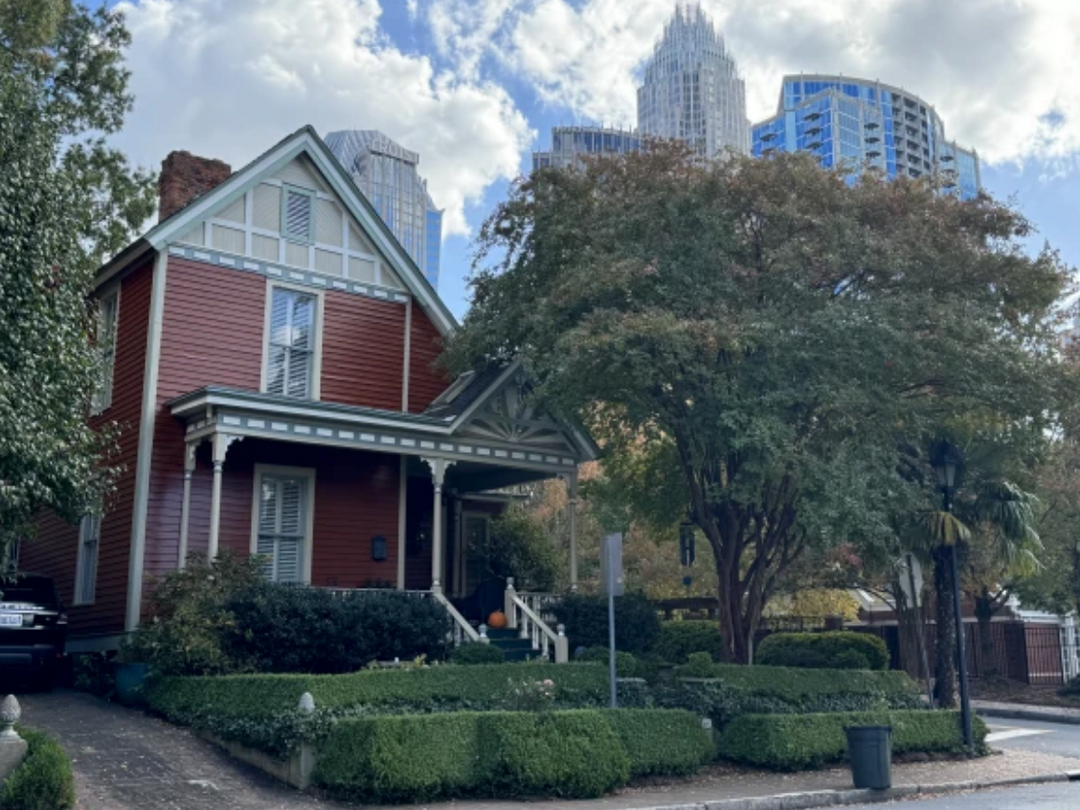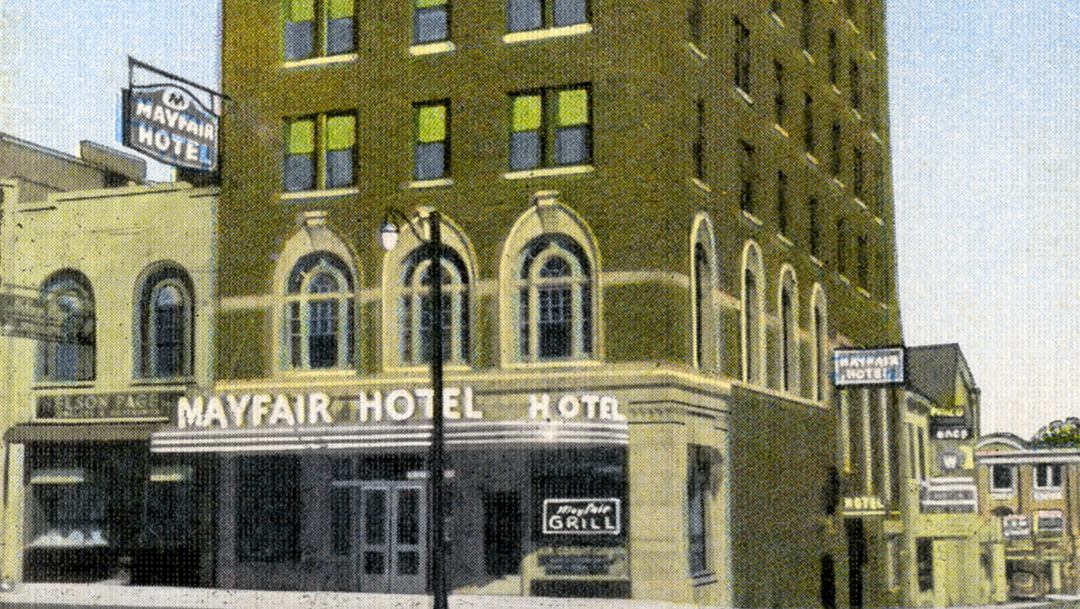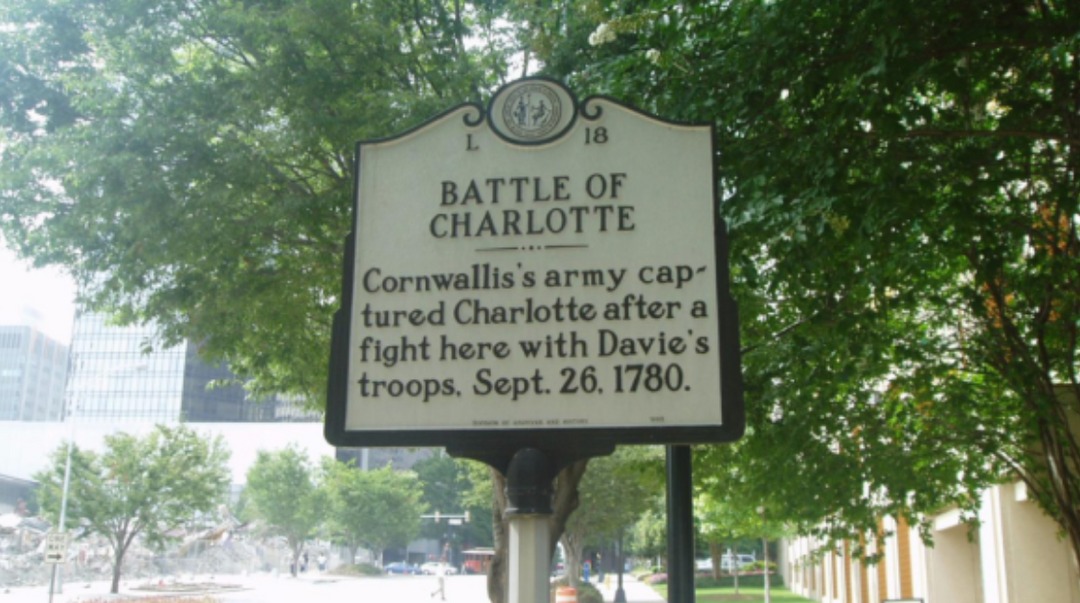Fact Friday 75 – Historic Belmont, Villa Heights, & Optimist Park - The Privately-Developed Subdivisions

Happy Friday everyone!
At the same time that the factories, textile mills, and company-owned housing were going up along the railroads, a number of private developers were building suburban subdivisions between the industrial sites. The architecture of these streets of single-family dwellings is surprisingly uniform, a mix of wooden, one-story blends of Victorian and Bungalow influences. Occasionally a duplex or quadraplex is added for spice. But the area's many developers are instantly obvious in a glance at a map of the district. All the subdivisions follow the grid-street pattern popular in Charlotte before 1911, but seldom are any two grids oriented the same way.
The Phifer family initiated private development in the area when they extended Brevard, Caldwell, and Davidson streets northward into their farmland sometime in the 1880s or very early 1890s. By 1892 the Belmont Springs Company was making plans for development of a second tract on a hilltop across Sugar Creek. In 1896 the company formally platted a nine block area that included the first blocks of Pegram, Allen, and Harrill Street, and parts of Seigle Street, Fifteenth Street, and VanEvery Street. Belmont Avenue ran through the subdivision's center. The plan's straight grid of streets resembled those found in the earlier suburb of Dilworth, and also like Dilworth the Belmont area was to have a park. Low-lying land between Seigle Street and Sugar Creek at the western edge of the subdivision was shown on the plan as a tree-shaded park with a winding drive called McAden Avenue. 32 In the park were the spring-fed branches that gave the development the name Belmont Springs.
About 1900 Charlotte real estate developer Clayton O. Brown purchased a tract of land north of the old County Home Road (later renamed Parkwood Avenue) from an A.W. Calvin. This area was marketed as the Villa Heights subdivision. Like other areas of the period, it had a grid of straight streets, but the grid was aligned only with the existing County Home Road and was thus at an angle to surrounding developments. Included were Grace, Union, Barry, and Lola streets, plus the 1800-1900 blocks of Harrill, Allen, Pegram, Umstead, and Parson streets. Soon Brown expanded his holdings south of the County Home Road. In 1902 he platted a three-block area he called Sunnyside, southeast of the Pegram Street-Parkwood Avenue intersection. It included present-day Kennon (originally Arlington), Umstead (originally Wilkinson after William Wilkinson from whom Brown purchased the tract), and Parson streets, plus the 1600-1700 block of Hawthorne Lane. Again the streets were straight, but Brown made no effort to align them with either the Villa Heights grid or with Pegram Street.
Members of the Phifer family continued to hold land in the area, and on May 8, 1903 George M. Phifer filed a plat for the subdivision of East End. It extended west of Pegram Street from the boundary of Belmont above Fifteenth Street, northward all the way to Parkwood Avenue. As determined an individualist as any of his predecessors in the area, George Phifer used a grid that managed not to align with any of the earliest subdivisions. He continued the use of the names Pegram, Allen, Harrill, and Seigle for the north-south streets that tied into Belmont, but for the cross streets he chose proper names that were designed to set East End off from the rest of the city. Today these streets have been renamed as part of the area's overall system: Sixteenth Street (originally St. George Avenue), Seventeenth Street (Charlotte Avenue), Eighteenth Street (Jackson Avenue), Nineteenth Street (? Avenue), and Twentieth Street (Lee Avenue).
Three other developments filled out the area. The Pegram-Wadsworth Land Company purchased most of the remaining Phifer land from Twentieth Street north to present-day Matheson, and extending from Brevard to The Plaza. Catawba Street and Twentieth through Twenty-fourth streets in the survey area are Pegram-Wadsworth developments. Pegram Street, incidentally, was not developed by the company, but evidently was so named because it led to the company's property. The Phifer family continued to plat houselots in the land they retained north of the Highland Park #1 Mill. Sixteenth through Twentieth streets were officially mapped from Brevard to Davidson in 1906, though in actuality there were already houses in place in some of the blocks. And finally in 1910, the last section of the survey area was laid out. Called Phifer Heights, the small tract included the 1800 block of McDowell Street and the 1800 block of Seigle Avenue (originally Springs Street) just north of Parkwood Avenue. At the heart of the subdivision was a small hillside park with a spring at its center, surrounded by a narrow curving Park Drive. The greenspace was to be called Cordelia Park, probably after W.F. Phifer's stepdaughter Cordelia White. It is the antecedent of today's Cordelia Park, a large city-owned park that includes the site of the original spring.
When the United States Geological Survey mapped the area for its topographic map series in 1905, there was already more than a scattering of dwellings on most major streets. Harrill, Seigle, McDowell, Alexander, and Sixteenth through Twenty-fourth streets did not yet exist, but elsewhere the Belmont subdivision now had some seventy houses. East End had slightly more than twenty, Villa Heights boasted thirty-two, Sunnyside had fourteen grouped mainly along Kennon Avenue, and the district near the Alpha and Highland Park #1 mills was thick with dwellings.
In the early 1910s the area had grown to the point where major streets were included in the city directory, giving us a glimpse of the occupations of the residents. The vast majority worked in the nearby factories as mill workers, molders, machinists, or overseers. A much smaller, but still significant, number worked in the building trades. Most of the earliest residents of Parkwood Avenue, for instance, were carpenters, bricklayers, or plumbers, and other streets usually had one or two such artisans.

A third occupation was storekeeper. In all of Charlotte's working-class neighborhoods in the early twentieth century, there were grocery stores and small general merchandise stores on almost every corner. Mill workers and others who spent ten to twelve hours per day at their factories, six days a week, seldom had time, energy, or means to travel downtown to the groceries and department stores patronized by more wealthy suburbanites. Dozens of small shops originally stood in the survey area. Most of the wooden ones are gone, but several substantial brick structures may still be seen, such as what was the two-story Belmont Pharmacy Building at Belmont and Pegram streets. Storekeepers almost invariably lived close to their stores, and an assistant clerk or two might live nearby as well.
The survey area was already well established before trolley lines reached it around 1910. This was unlike the pattern observed in middle- and upper-class streetcar suburbs, where few houses were built until streetcar service began. The earliest line in this working-class district began service shortly before 1910. It ran from downtown out Brevard Street past the Highland Park #1 Mill and onward out to North Charlotte. Two others were added before 1914. One branched off the Central Avenue line at Hawthorne Lane. It ran north past the Louise Mill, then up Pegram Street all the way to Parkwood Avenue. The second line ran along The Plaza in neighboring Chatham Estates (Plaza-Midwood today). Its terminus at Parkwood Avenue put most of the Villa Heights and Sunnyside subdivisions within an easy walk of the streetcar. By the mid 1910s, then, almost all of the survey area was no more than a three-block walk from mass transit, and the last remaining vacant lots filled with houses.
In addition to the factories and stores, a handful of other substantial brick buildings stood out in the sea of wooden workers' cottages. There was Tech High School, established in the early 1920s on a five-acre campus on Pegram Street at Eighteenth Street. It was one of a group of three buildings -- the others were white Central High School in the Elizabeth neighborhood and black Second Ward High School -- all built circa 1920 as Charlotte's first secondary education structures. It was not surprising that the most working-class of the trio was located in the Belmont-Villa Heights area, Charlotte's largest and most homogeneous concentration of working-class residents.

This consideration was likely instrumental also in the city's decision to locate its first public housing project on the edge of the survey area. Piedmont Courts opened in 1940 at Seigle Avenue and Tenth Street. The location in a hollow along Sugar Creek in the shadow of the Seaboard Railroad embankment had long been a notorious shantytown. The new housing designed by architect Martin Boyer was almost elegant in its use of historic motifs, including rounded dormers and red-tile roofs above brick exteriors. The long rows of town-house style apartments were sited so as to provide interior play yards and walkways shielded from the street. These ideas were at the forefront of residential design at the time, and they were brought to Charlotte by landscape architect Harold Bursley who had recently helped plan the federally funded new town of Greenbelt, Maryland, considered a landmark in city planning. Piedmont Courts was originally designed for indigent whites; a less elaborate project named Fairview Courts opened for blacks off Statesville Avenue across town at the same time.

Until next week!
Chris.
Email me at chris@704Shop.com if you have interesting Charlotte facts you’d like to share or just to provide feedback!
Find all previous Fact Friday blog posts by clicking here.
Information taken from:
Belmont-Villa Heights-Optimist Park Survey Area, Charlotte-Mecklenburg Historic Landmarks Commission
Additional commentary added.
“We have to do with the past only as we can make it useful to the present and the future.” – Frederick Douglass




